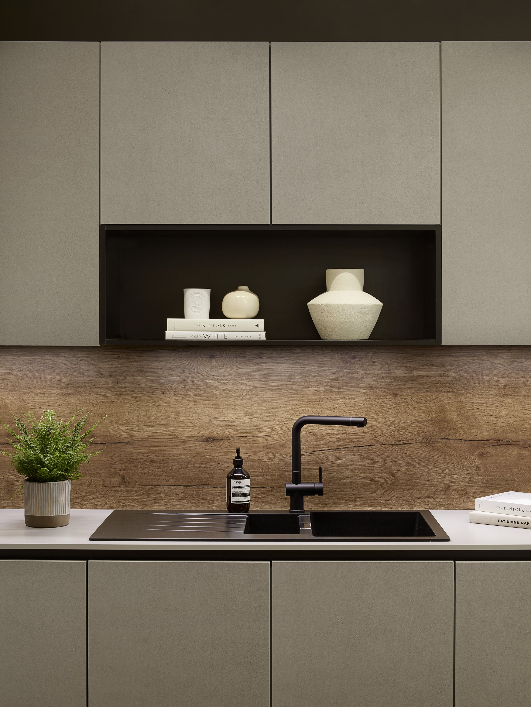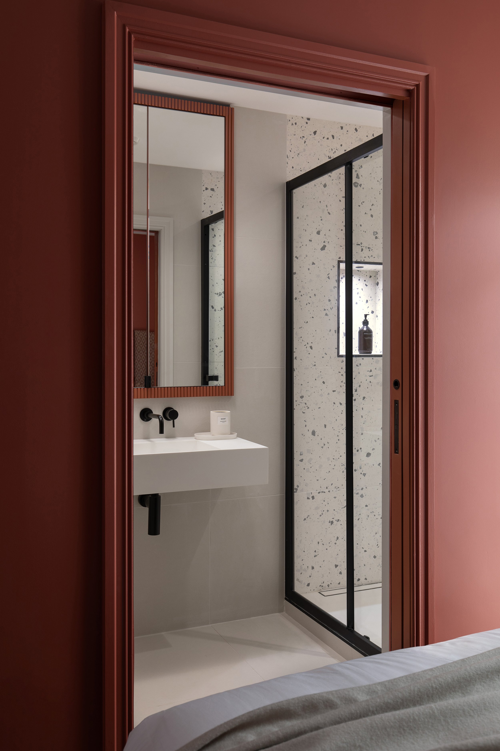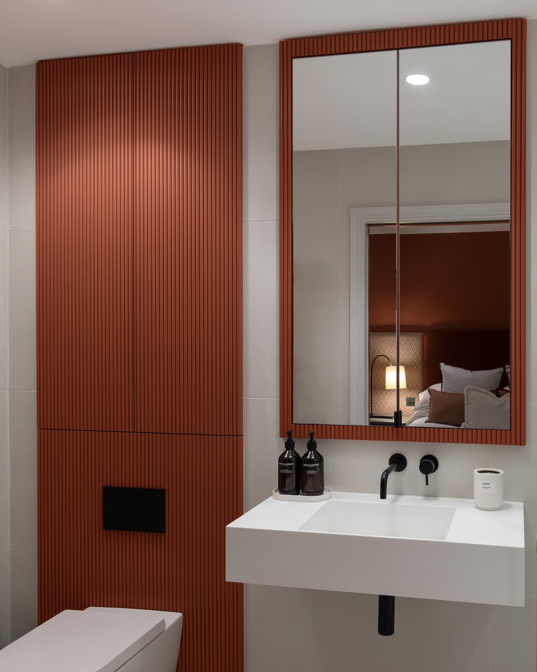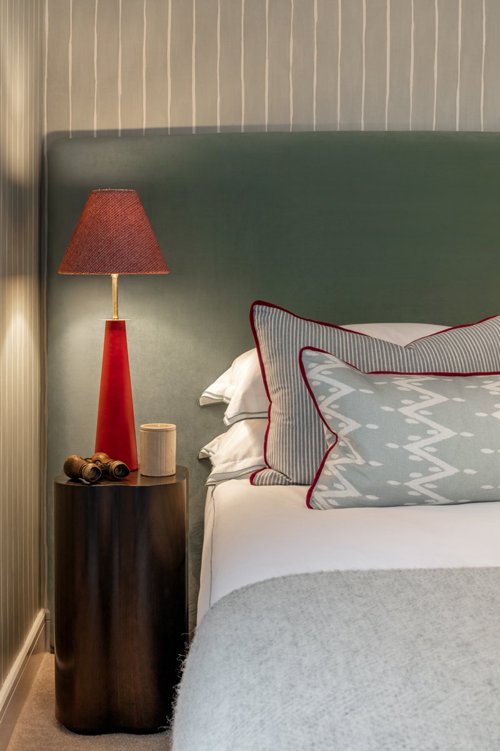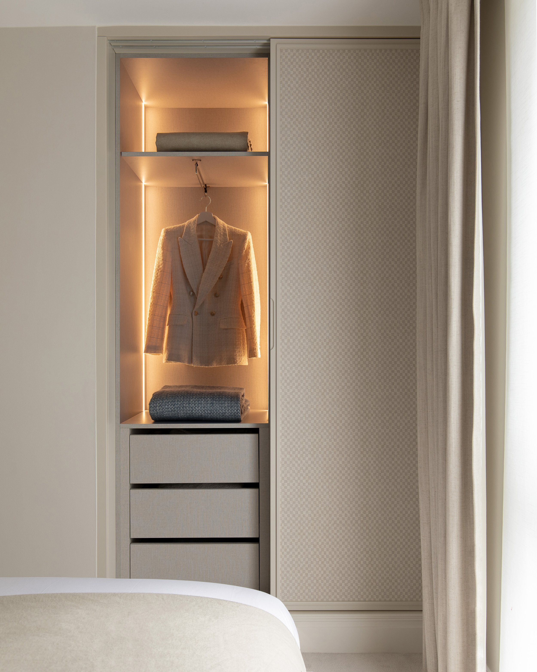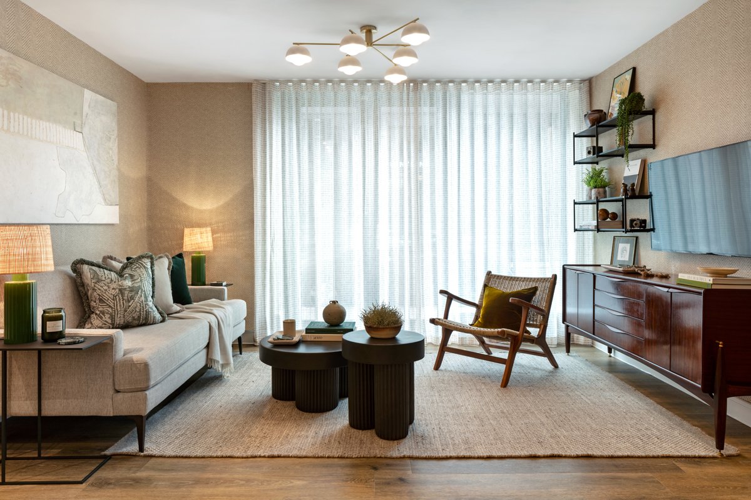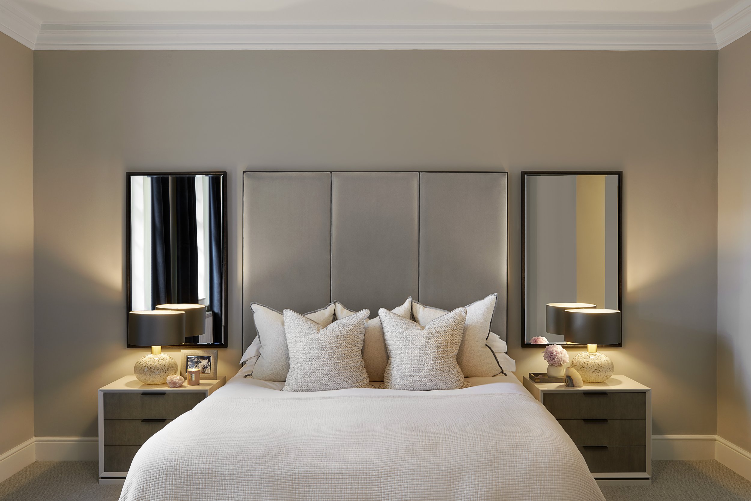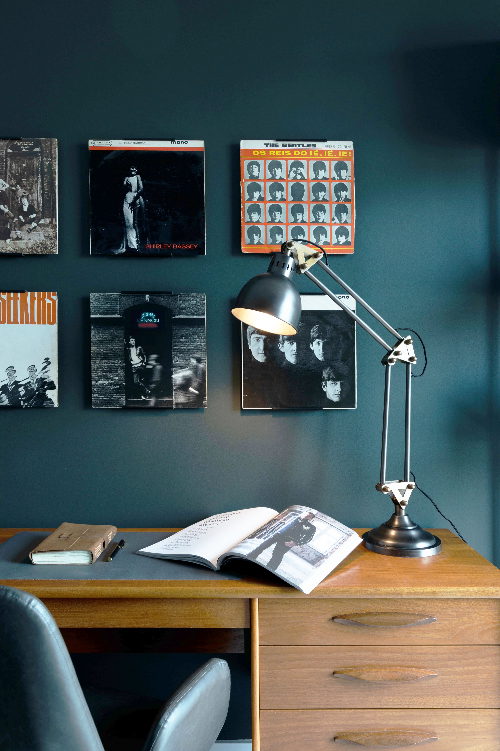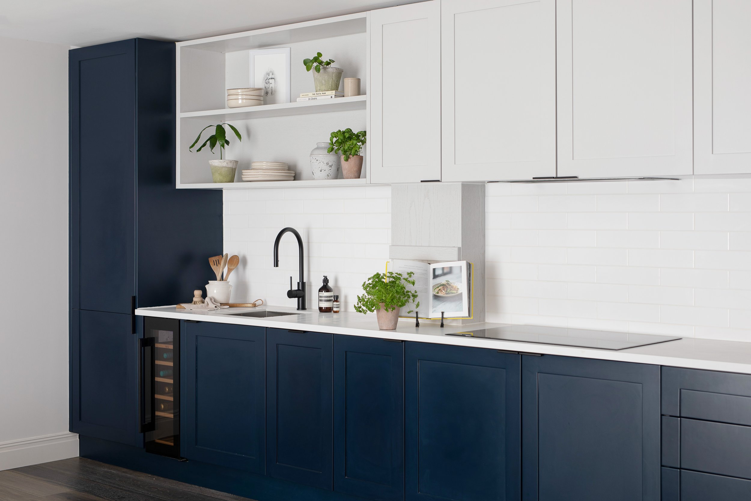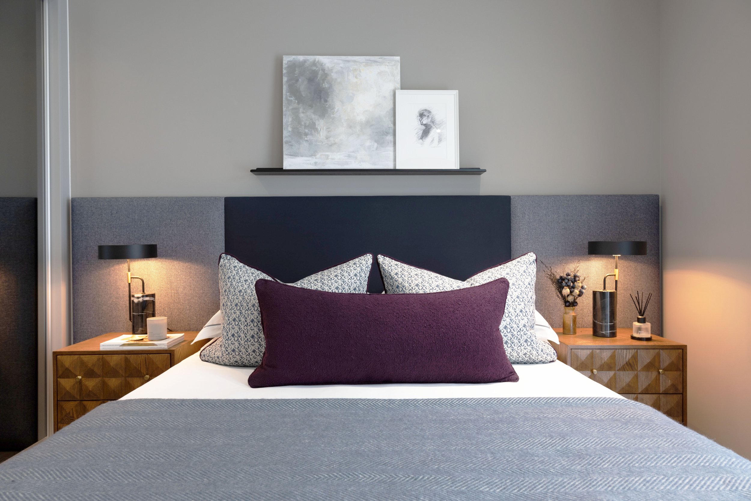About us
Rachel Battais Interiors is a London and Surrey based interior design & architecture studio.
We specialise in luxury residential projects for private clients and property developers in the UK and overseas. Our experienced team provide a personalised design service to create detail driven, luxury interiors that perfectly suit the client’s needs and will stand the test of time.
Our Services
Rachel Battais Interiors can provide full interior design and architectural services, for your entire home or on a room by room basis.
This might include spatial planning, consultation and project management, to complete refurbishment and furnishing of luxurious residential homes and developments.
See below for details of the 3 packages that we can provide.
THE ‘COMPLETE’ PACKAGE
Don’t know where to start with your project? Perhaps if you are starting a full renovation project and need a more hands-on approach from concept to completion, this is where the full interior design service would be the right thing for you.
This package includes:
Full interior design service
Interior architecture service
Architecture with in-house architect
Bespoke joinery, bathroom, kitchen, bespoke casegoods
Full specification of furniture
Project management
Material boards & Fabric schemes
Access to our trade suppliers & discounts
Full specification of window treatments & lighting
Detailed space planning (Floor plan)
Procurement
Itemised budgeting
Commissioned artworks
Accessories & styling
Delivery, installation & handover
SOMEWHERE IN THE MIDDLE’
Not ready yet for a “complete package” well maybe the “somewhere in the middle” is for you! It provides you with the essential items you need to create a complete design, but you still get to make it your own.
Includes:
Suggested floor plan with furniture layout
Design intent mood board with key furniture selections for up to 3 rooms
Colour palette
Fabric suggestions
Linked retail shopping list
Styling tips and advice
THE ‘LIGHT’ PACKAGE
Do you need a little help in pulling together what you have? For this package we will offer you initial design inspiration and advice to help you understand and pull together your space.
Includes:
Design intent mood board for up to 2 rooms
Colour palette
Suggested retailers for furniture, ligthing & accessories
Styling tips and advice
VIEW OUR PORTFOLIO
VIEW OUR PORTFOLIO
Our work stages for completed project
-
A very flexible workstage depending on the needs of the project - to establish the strategic and design brief and make a physical survey of the property.
-
An intense period of project development to agree a detailed brief and explore alternative design concepts - to be narrowed down to one preferred concept. The spatial and technical principles are substantially established at the end of this stage.
-
To refine and develop the concept design so that most of the major design decisions will have been made, towards submission of application(s) for Planning, Listed Building or other consents.
-
To prepare technical written and graphic documents that set out the requirements for constructing the project – so that it can be put out to tender or negotiated with a preferred contractor.
-
Administration of the building contract and site and design obligations up to Practical Completion.
-
Administering the project contractual obligations during the Rectification Period.
We can also act as ‘Principal Designer” for The Construction Regulations (Design & Management)


















